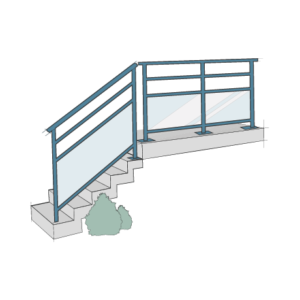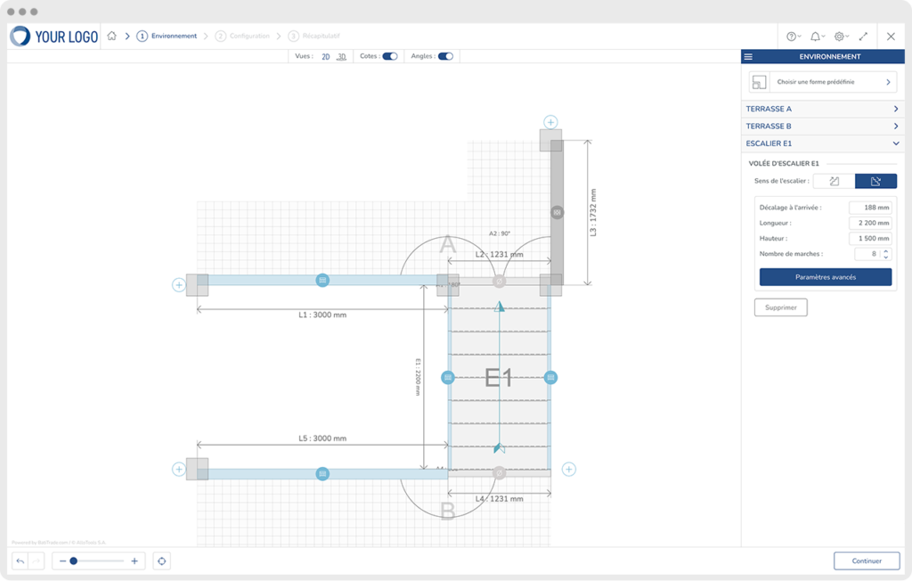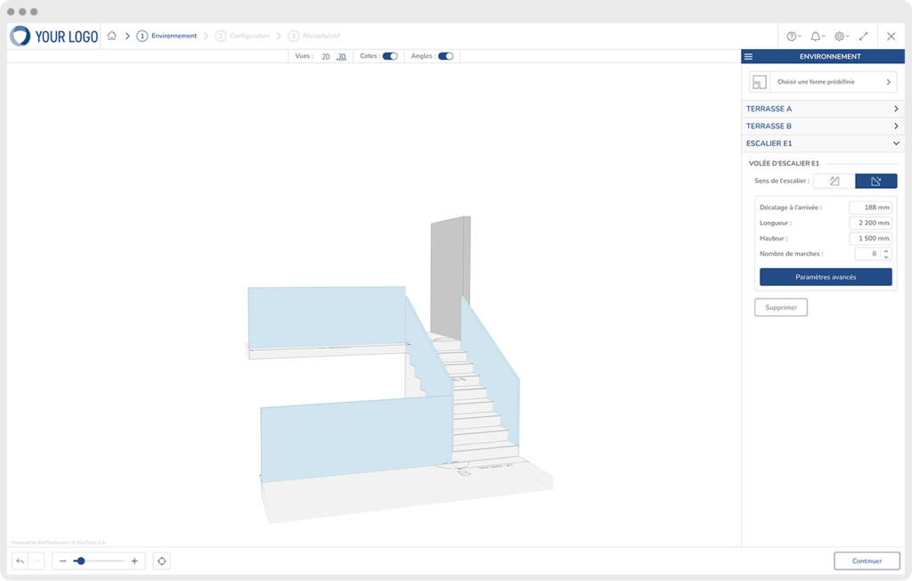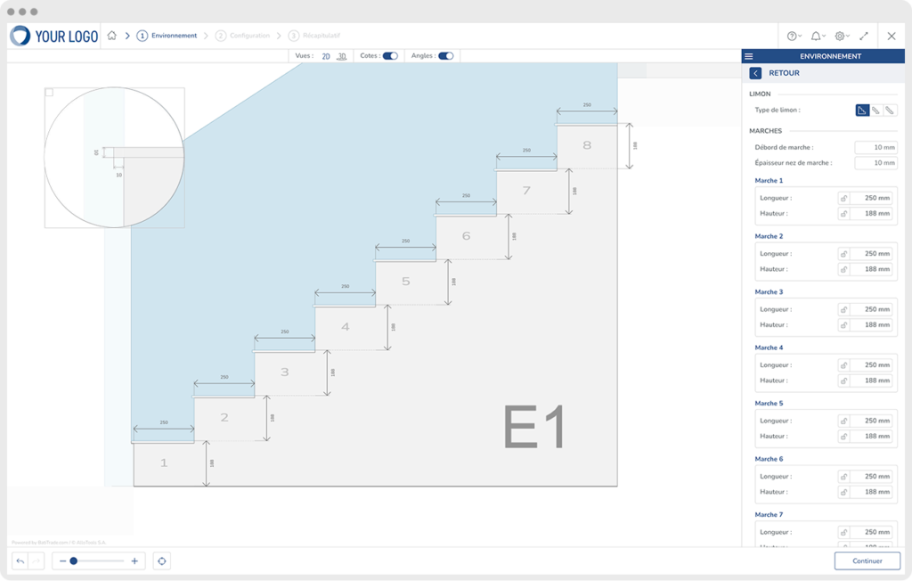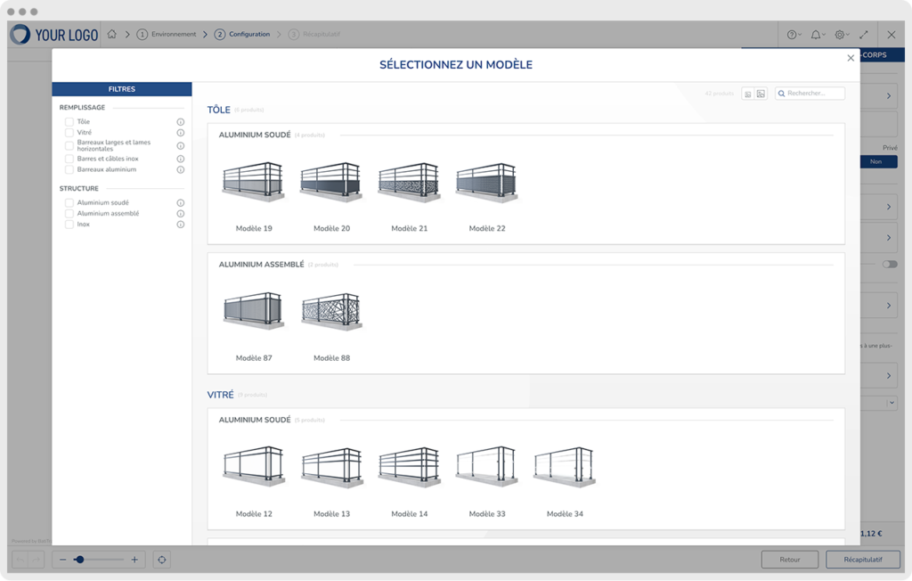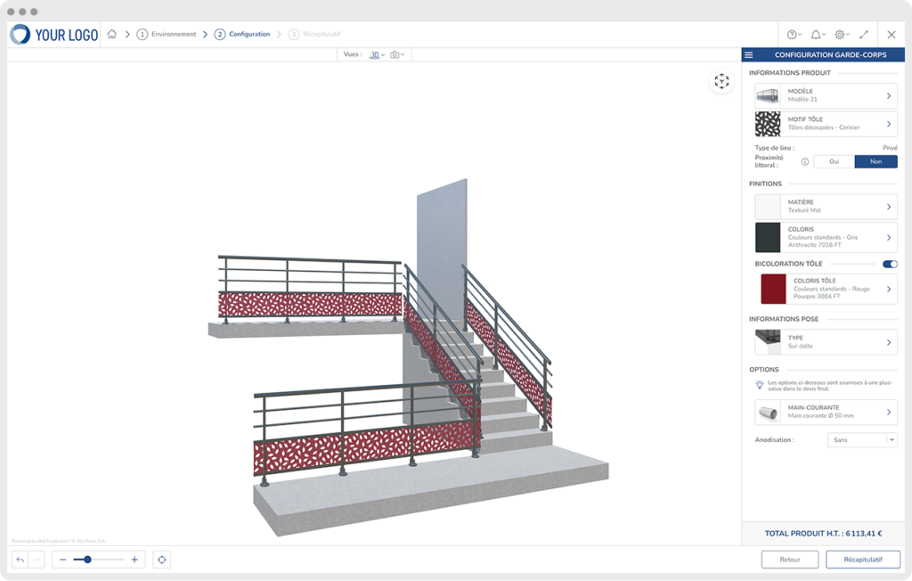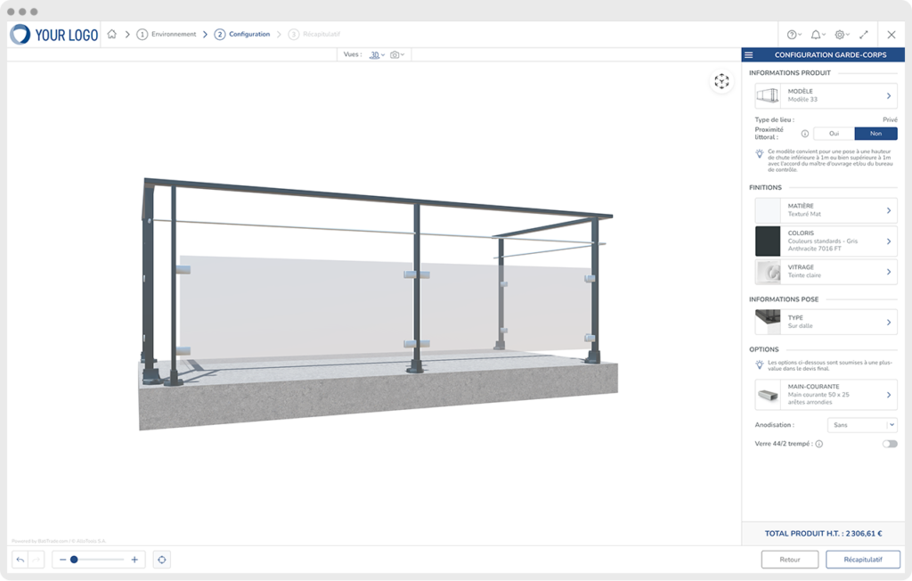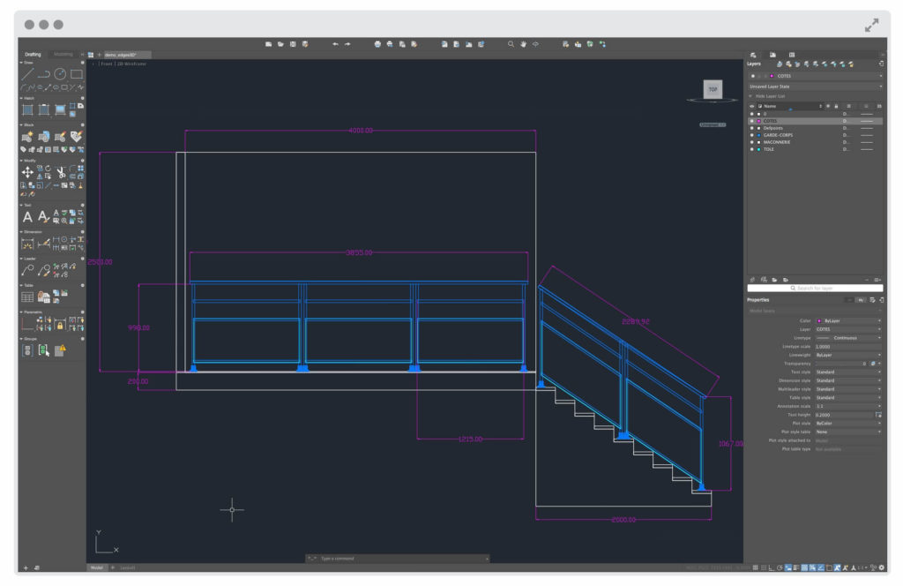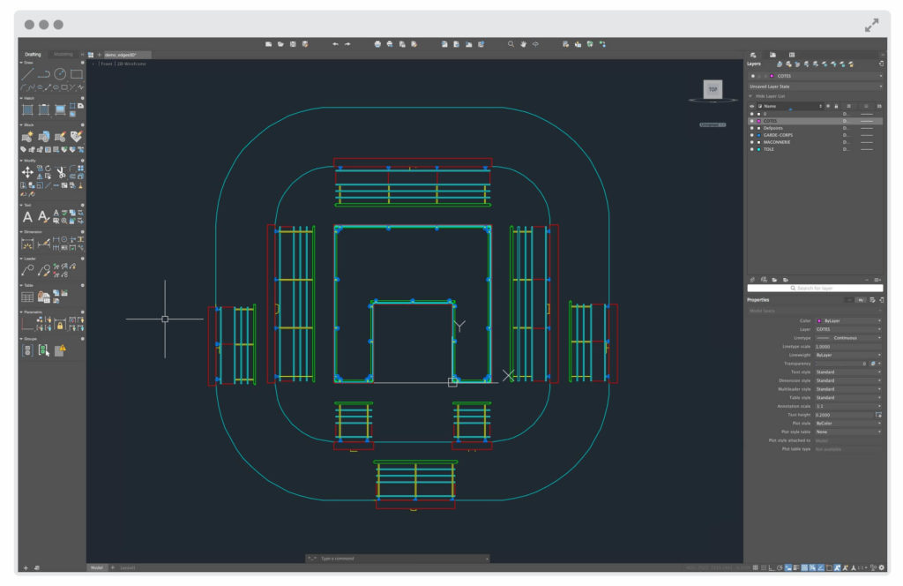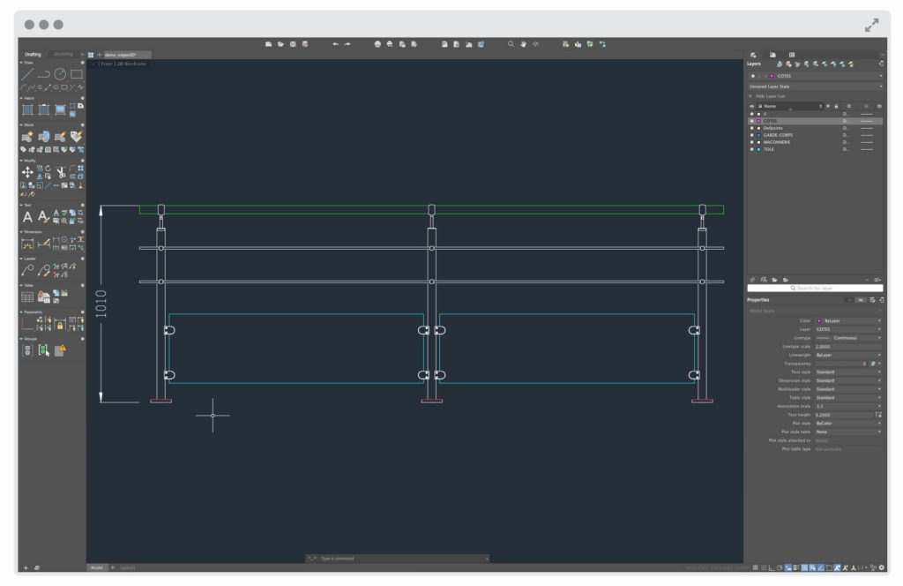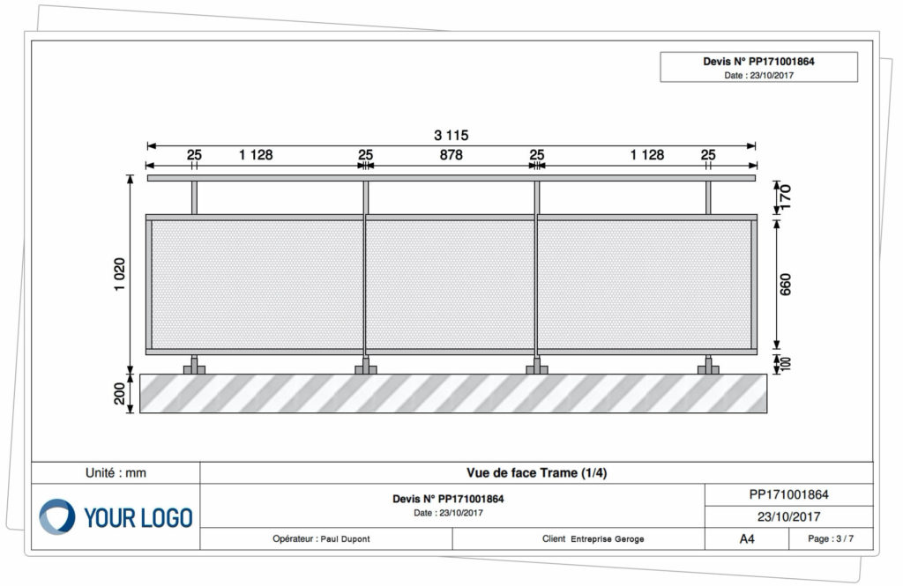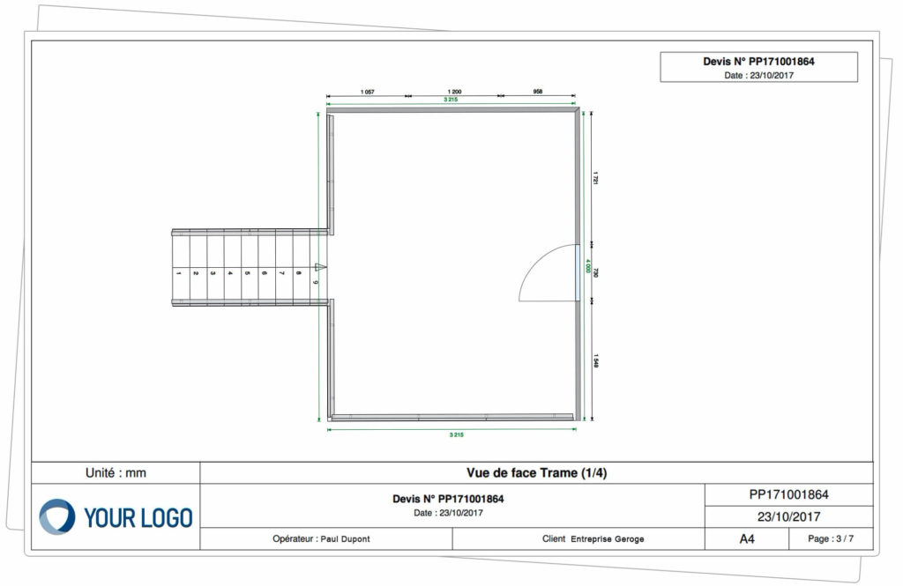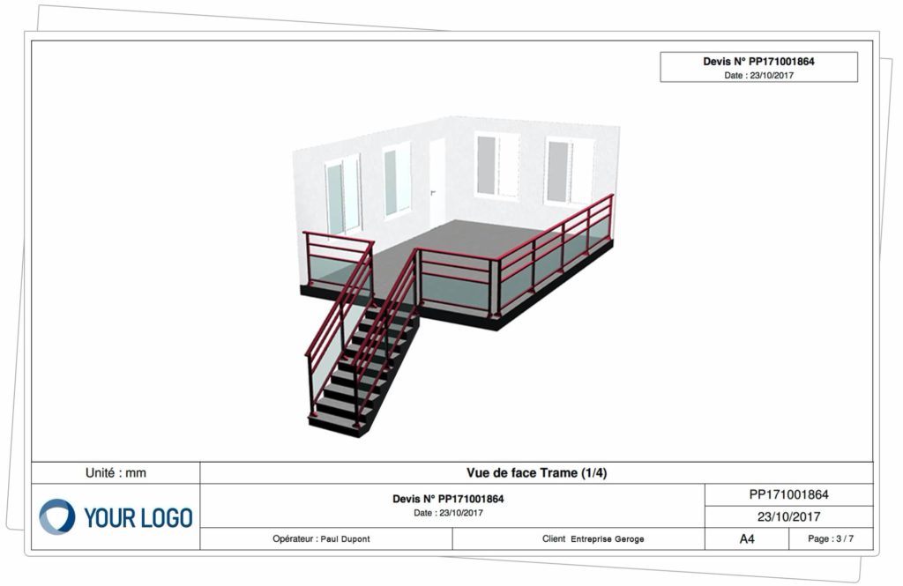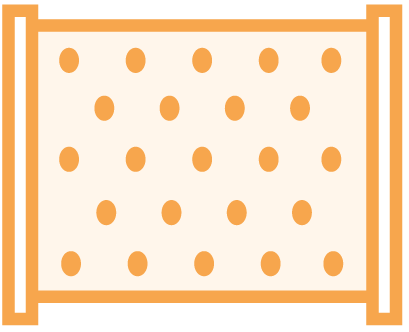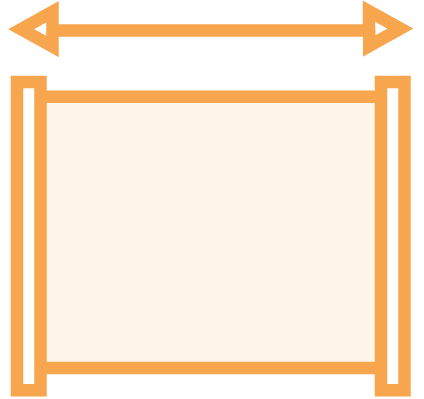Full personnalization of the
Environment
Design your project’s environment quickly and intuitively. You can either start from a modifiable pre-defined shape or draw the contours of your terrace, concrete staircase, etc., segment by segment. Manage multi-levels and choose between straight stairs or those with landings.
3D Configuration
Visualize your tailor-made railing project in 3D, all while adhering to manufacturing constraints. Manage various railing types, whether they’re assembled or welded aluminum, stainless steel parts, and more, complemented with options like glazing or perforated sheet metal. Also, oversee different installation methods.
Project visualization
3D modelling
To achieve a rendering as close to reality as possible, the railing is configured entirely in 3D, with dynamic, real-time, and to-scale visualization.

